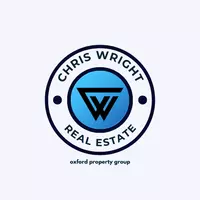Bought with Christopher Wright • Romeo Team Realty
$410,000
$399,900
2.5%For more information regarding the value of a property, please contact us for a free consultation.
743 PLANK Road Clifton Park, NY 12065
4 Beds
3 Baths
3,640 SqFt
Key Details
Sold Price $410,000
Property Type Single Family Home
Sub Type Single Family Residence
Listing Status Sold
Purchase Type For Sale
Square Footage 3,640 sqft
Price per Sqft $112
MLS Listing ID 201929897
Sold Date 12/10/19
Bedrooms 4
Full Baths 3
HOA Y/N No
Originating Board Global MLS
Year Built 2009
Annual Tax Amount $8,262
Lot Size 1.000 Acres
Acres 1.0
Lot Dimensions 1 acre
Property Description
This beautiful custom ranch w/3400 sq ft of finished living space on a spacious 1 acre lot in the heart of Clifton Park is close to the Northway, malls and shops.This open floor plan "First Floor Master" also offers 4 bedrooms & 3 full baths. Packed w/many extra: completely finished basement w/full bath, bedroom, gas fireplace & custom laminate flooring, granite counter tops, stainless steel appliances in kitchen, AC, hardwood & tile floors, upgraded lighting & trim package, gas fireplace & oversized painted side load garage. Enjoy the outdoors & its wild life in the large backyard, 10x12 deck, landscaped package and in-ground sprinklers. Come see why you would want to call this house your home. Listing agent is property owner -- Superior Condition
Location
State NY
County Saratoga
Direction Northway Exit 9, west on Rt. 146, right on Plank, 1 mile on right.
Interior
Interior Features Grinder Pump, High Speed Internet, Paddle Fan, Solid Surface Counters, Tray Ceiling(s), Walk-In Closet(s), Ceramic Tile Bath, Eat-in Kitchen
Heating Forced Air, Natural Gas
Flooring Tile, Carpet, Ceramic Tile, Hardwood
Fireplaces Number 2
Fireplaces Type Basement, Gas, Living Room
Equipment Grinder Pump
Fireplace Yes
Exterior
Exterior Feature Lighting
Garage Off Street, Attached
Garage Spaces 2.0
Utilities Available Cable Available
Waterfront No
Roof Type Asphalt
Porch Deck
Parking Type Off Street, Attached
Garage Yes
Building
Lot Description Level, Sprinklers In Front, Sprinklers In Rear, Wooded, Cleared, Landscaped
Sewer Public Sewer
Water Public
Architectural Style Ranch
New Construction No
Schools
School District Shenendehowa
Others
Tax ID 412400 265-2-76
Special Listing Condition Standard
Read Less
Want to know what your home might be worth? Contact us for a FREE valuation!
Our team is ready to help you sell your home for the highest possible price ASAP






